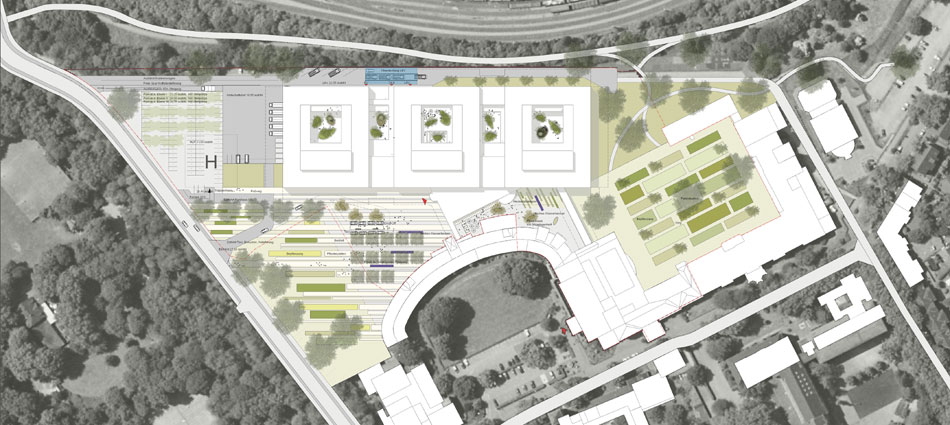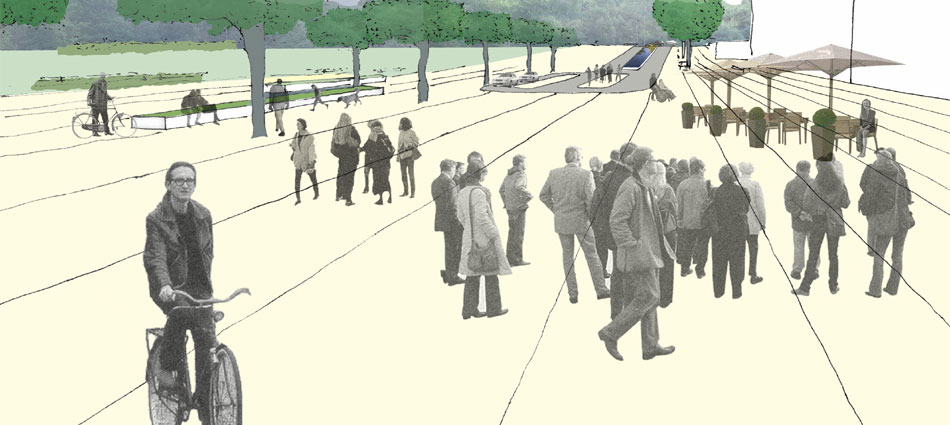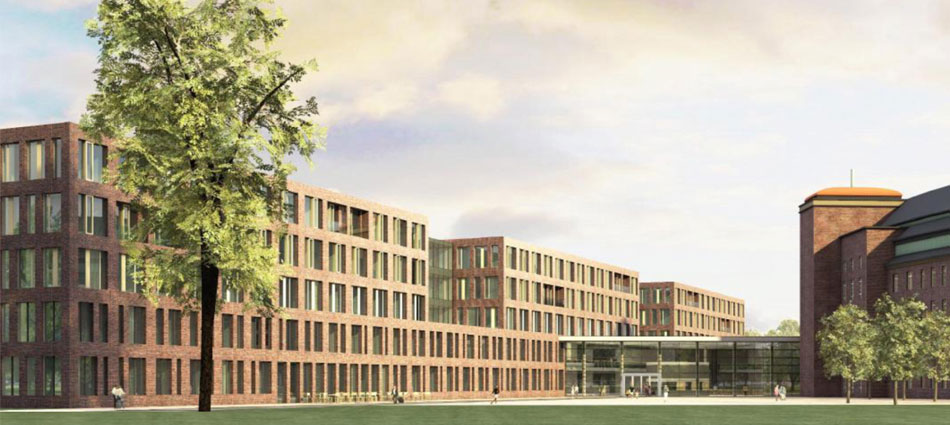As part of a new operating concept the departments of St. John’s hospital, St. Barbara’s hospital and St. Vincent’s hospital will be merged into a new building on the site of the St. John’s hospital (one site solution). Together with the renowned healthcare planners of Ludes Architekten- Ingenieure of Recklinghausen we won the first prize for the design of the extension for the Katholisches Klinikum in Duisburg.
The prize jury wrote “The design, which fits in well with the existing building and the urban environment, is distinguished by its central entrance and the central connection to the existing building and especially by a high quality structuring of the forecourt. (…) The proposal is logical and well-structured”.
Landscape architect: brandenfels landscape + environment, Münster
Architect: LUDES Architekten – Ingenieure GmbH, Recklinghausen
Rendering: LUDES Architekten – Ingenieure GmbH, Recklinghausen
Competition: 05/2011
Planning area: 6,3ha
Construction costs:150 Mio. €



