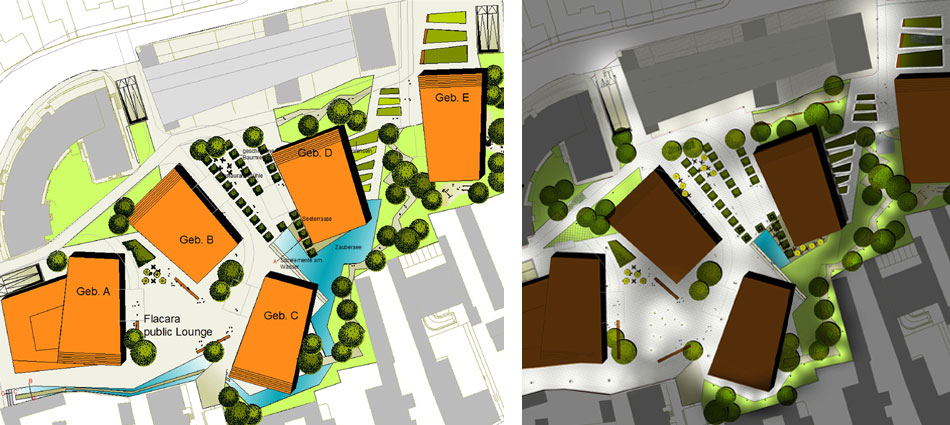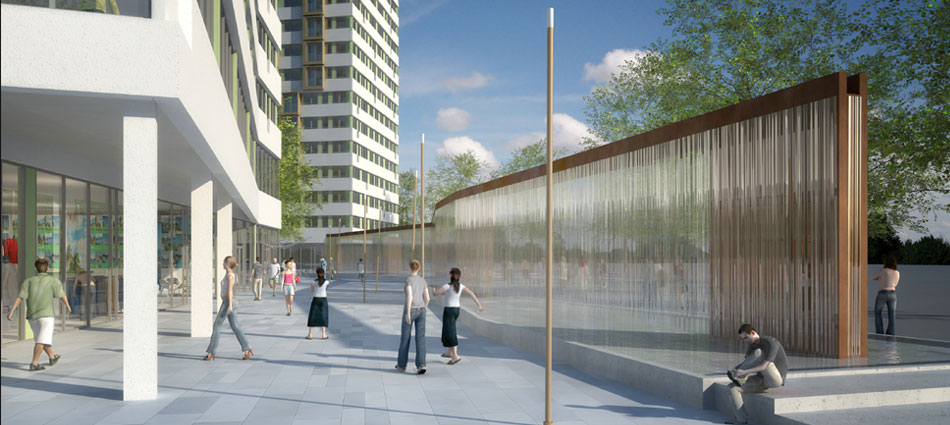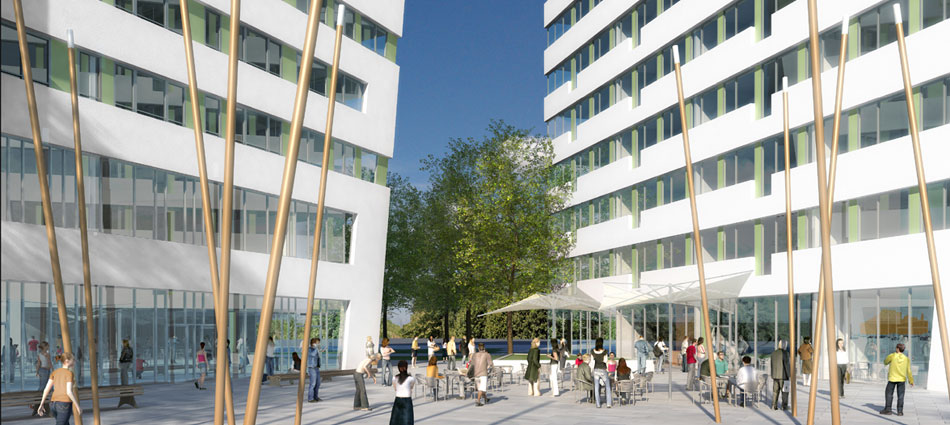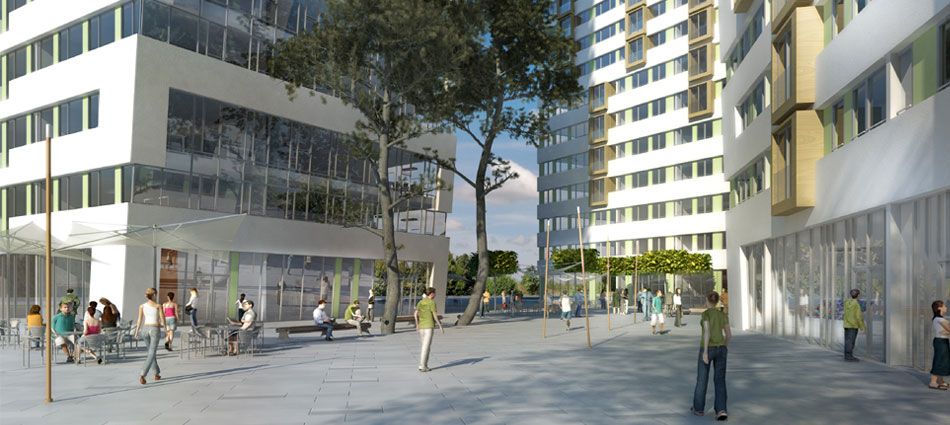In the university town of Cluj Napoca a new quarter is being developed on a former factory site. On an area of 18,000 m² a building mix is planned – shopping mall, two office towers, a multi-purpose tower as well as two residential blocks with 90,000 m² BGF (gross floor area).
The open spaces are accordingly arranged: a water feature is the main element, which leads the visitors into the quarter.
The first square (“Flacara Square”) is for public facilities. The following square in which there are cafés and restaurants is located on a water front. A garden courtyard offers residents the opportunity to relax and enjoy nature. The whole quarter will be of a very high quality.
Expert: brandenfels landscape + environment, Münster
Architect: Albert Speer & Partner, Frankfurt / M.
Construction time: 2010




