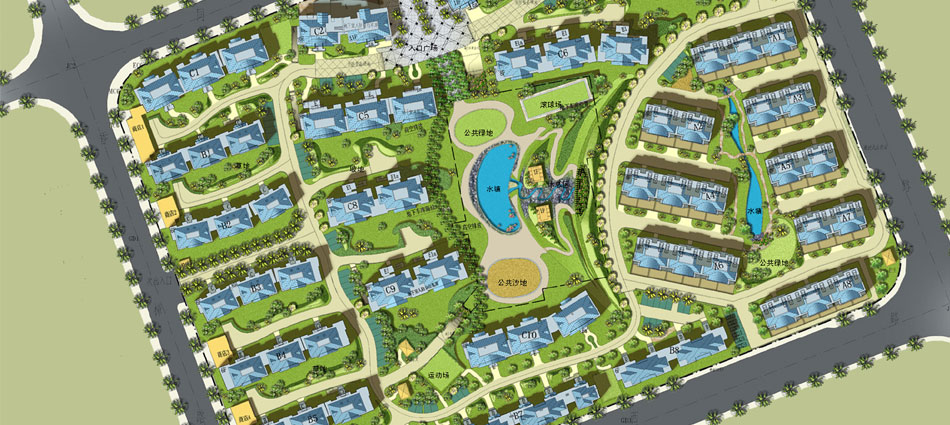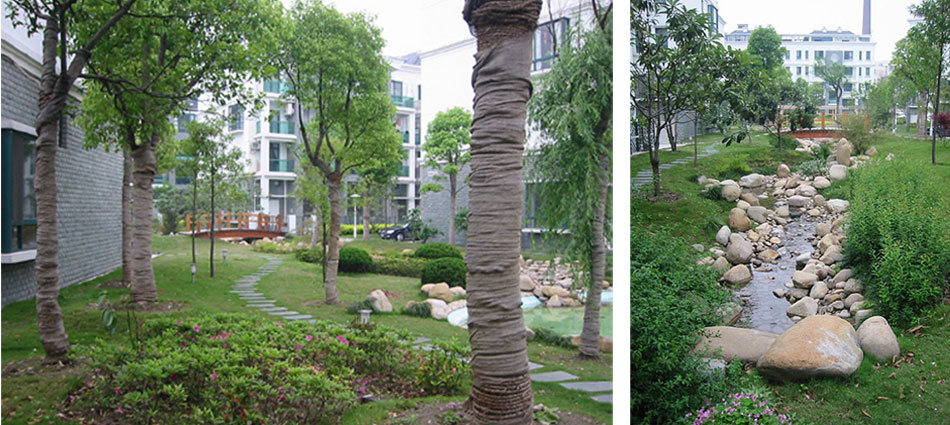In the settlement there were hardly any free spaces allocated because of the required building density.
The central free space is located over an underground garage. In order to meet the requirements of the inhabitants and in spite of its location characteristic free space elements have been installed, for example an elevated seating platform with a pergola, a cascaded water course or a pond or pond with plants.
The open space between the blocks of flats was enlarged by reducing the road width and by a skilful rearrangement of the parking spaces. As leitmotiv rows of large trees were chosen which at the same time made an important contribution to the improvement of the microclimate.
Landscape architect: brandenfels landscape + environment, Münster
Architect: Peddle Thorp Architects, Shenzhen, China (V.R.)
Planning area: 7,4 ha


