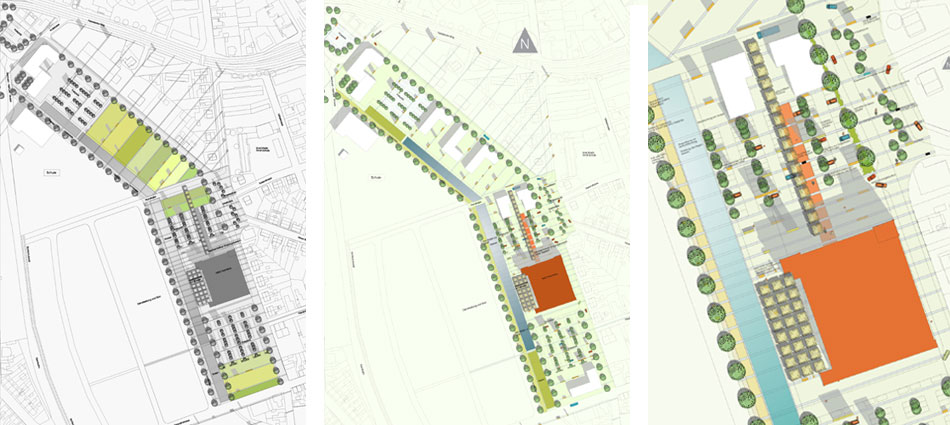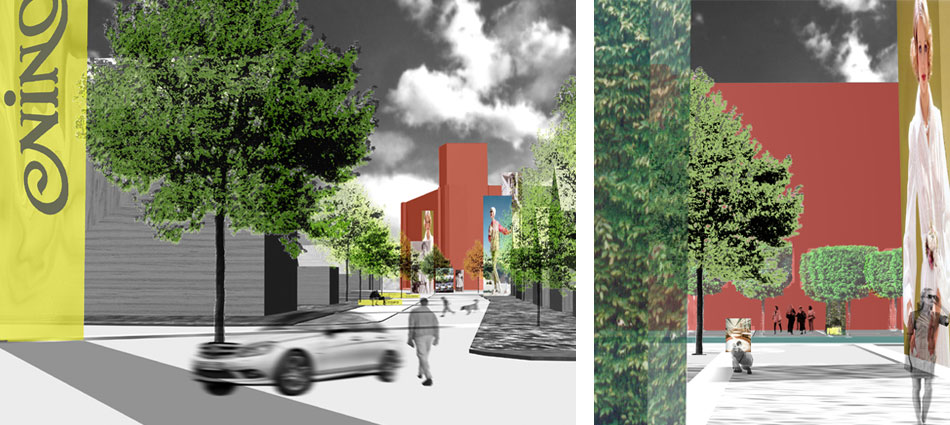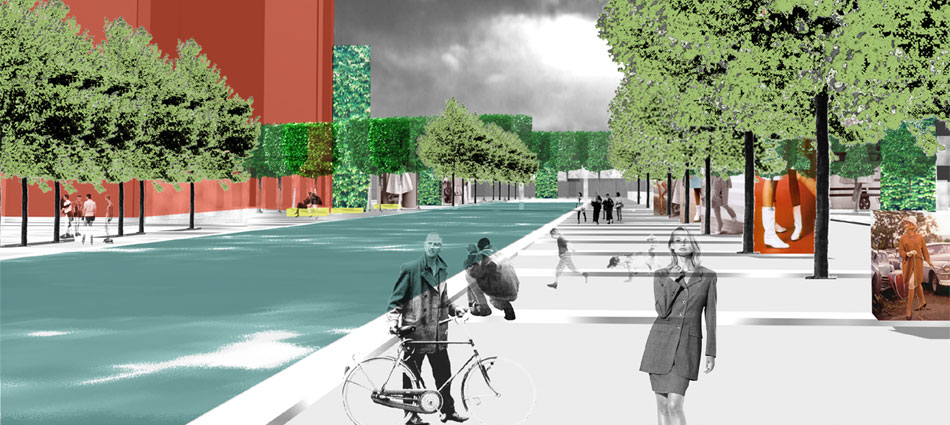The total area is transformed into a free-space exhibition about the history of the company NINO and the future of the area.
In this overall concept, the individual buildings and the structural elements are hooked.
High-quality, large-sized concrete slabs divide the total area, in the concrete slabs strips bronze plaques with quotes from Nordhorner citizens are admitted to their personal commitment to the NINO – area.
To integrate the NINO – building in it´s scale in the adjacent areas, the inside of lit textile stele are printed with motive from the photo archive of the company NINO.
Along the former factory road, which is partially formed into a water axis , exhibition objects are installed. These are made of stainless steel, are internally illuminated and explain with presantation boards the development of the company NINO with the city of Nordhorn.
The market is dominated by a striking water column, which is followed by two shallow pool of water.
Offers by sitting on lightning benches and shades of amber trees creates a pleasant stay quality. The line of sight from “Frensdorfer Ring” through the “Marktstraße” to the building “Spinnereihochbau” is formed by the water column, vegetation and textile steles.
The main entrance to NINO – building is accentuated by a ‘red carpet ‘ : In large slabs fiber optic lights are mounted – so the visitors of building have a good appearance at any time.
Expert: brandenfels landscape + environment, Münster
Architect: Kresing, Münster
Planning area: ca. 5,6 ha



