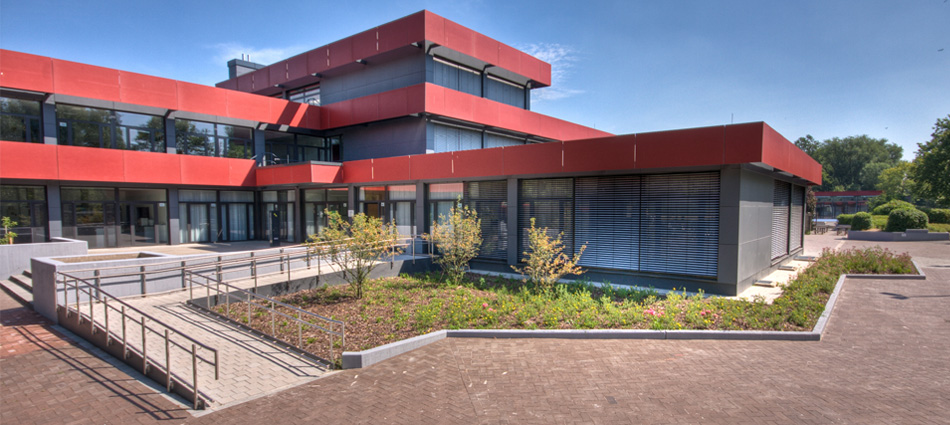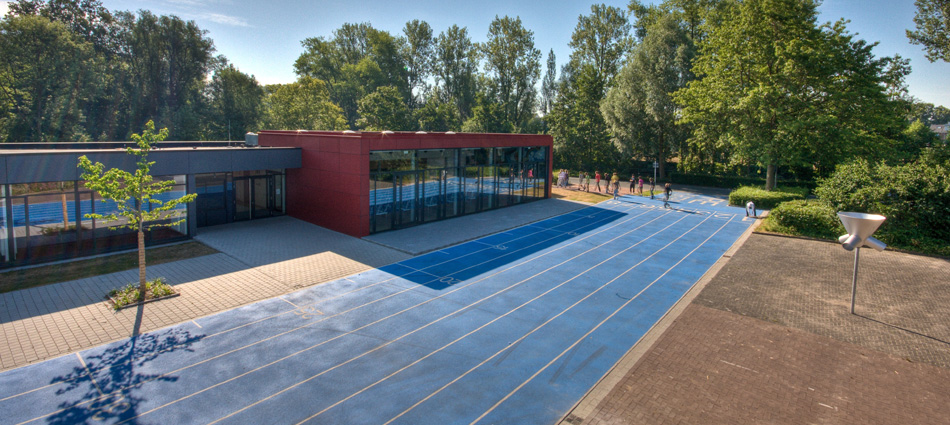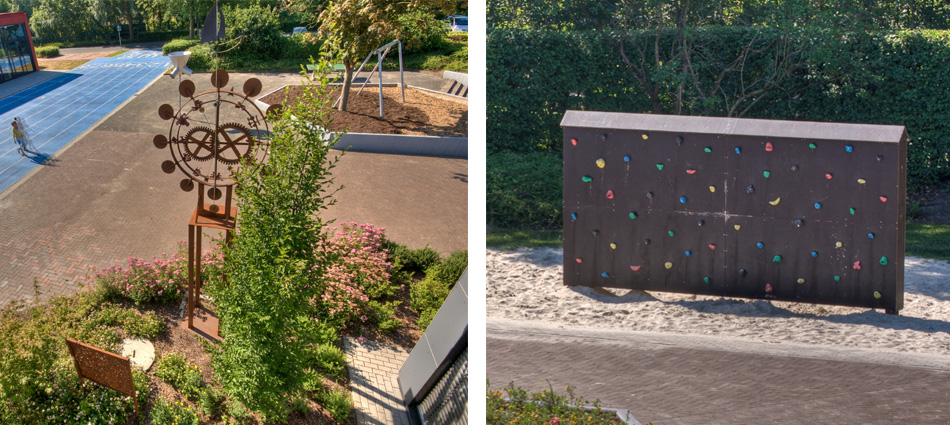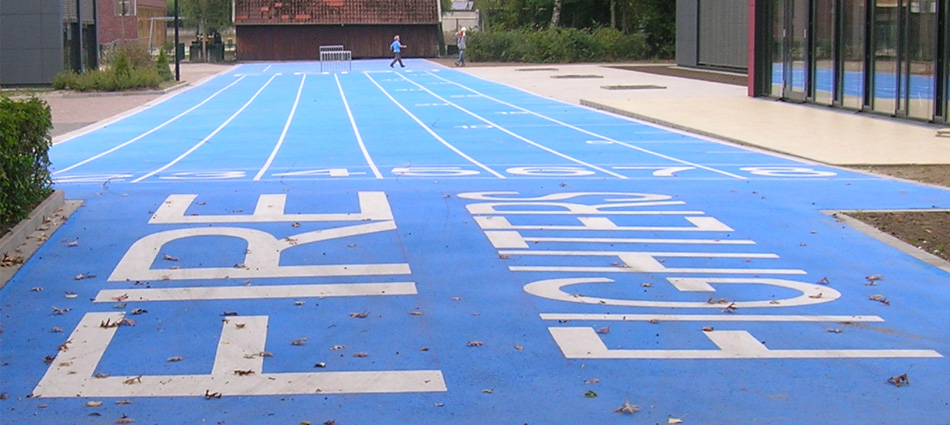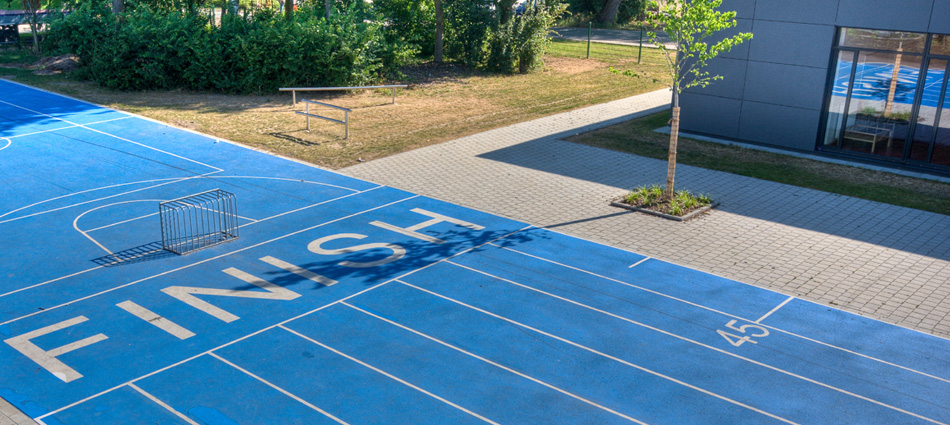The basic idea for the redesign of the schoolyard is the accentuation of the main entrances. The restriction to a few, intensely designed elements, the entire surface can be enhanced despite the ambi-assembled Budegts.
In the formal language of architecture school is presented as open and communicative place.
In addition to the branding ‘Losbergschule’, sport plays an important part: small playing field, 50m running track, climbing wall, basketball net all of which are well used. The barrier free access is achieved through skilful planning of new ramps with steel flanks.
Landscape architect: brandenfels landscape + environment, Münster
Architect: Farwick + Grote, Ahaus
Construction time: 2009 – 2010
Construction costs: 250.000,-€
Planning area: 12.500 m²

