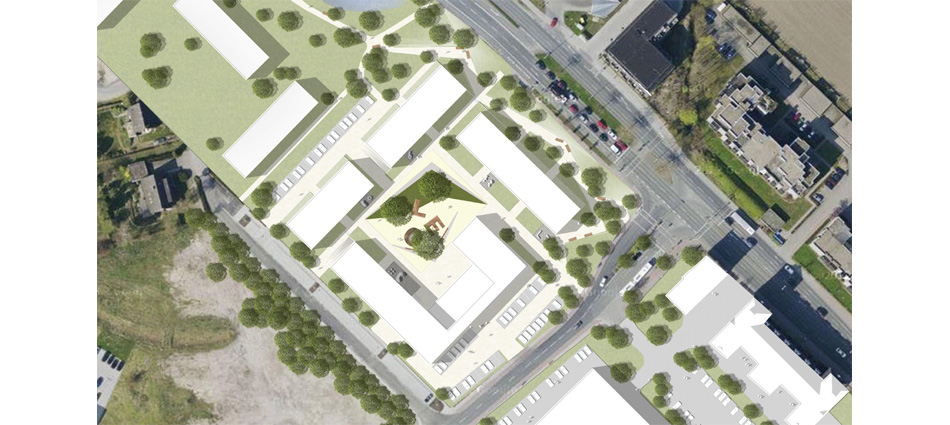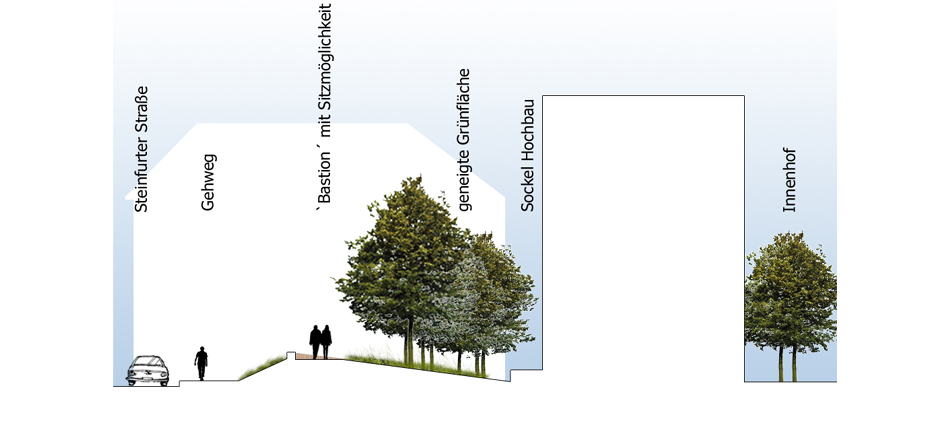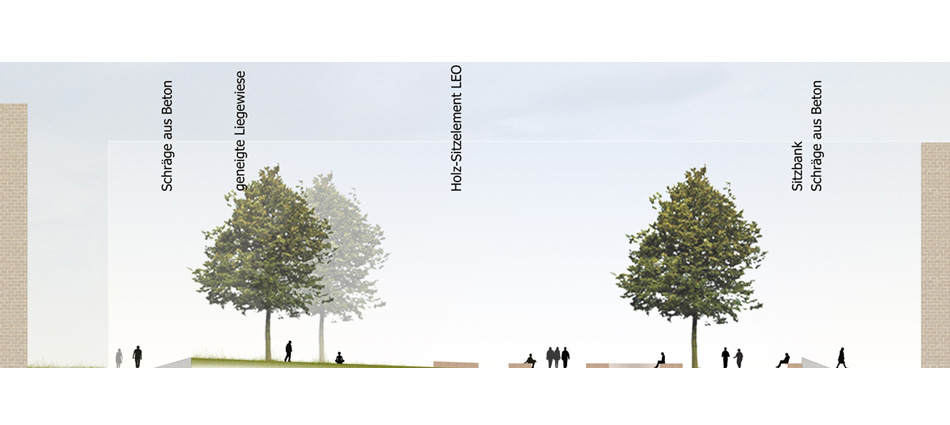The new residential district “Leoland”, close to the university of Münster and it’s Leonardocampus, is the future link between teaching and living.
„Leoland“ divides into 6 differing complexes, which provide space to approximately 500 residential units. Hereof almost 36% will be subsidized housing.
Due to the residential target group of students, teachers and employees of university facilities and institutions, such as their surrounding companies, neighborhood is an distinct asset. The new campus additionally provides underground parking, which enables lodging for the main part of the traffic at rest.
A surrounding base ties the living quarter into one whole and takes up architectural elements of surrounding historically listed buildings of the Leonardo campus.
The urbanistic order of residential units creates an identity forming courtyard, designed by landscape architect Gordon Brandenfels. In focus of residents are high quality levels of space and communication.
While public areas of daily life such as i.e. kiosk, launderette and others additionally will be launched, the existing fast food restaurant will consist and stay integrated.
Landscape architect: brandenfels landscape + environment, Münster
Architect: bleckmann & krys architekten, Münster



