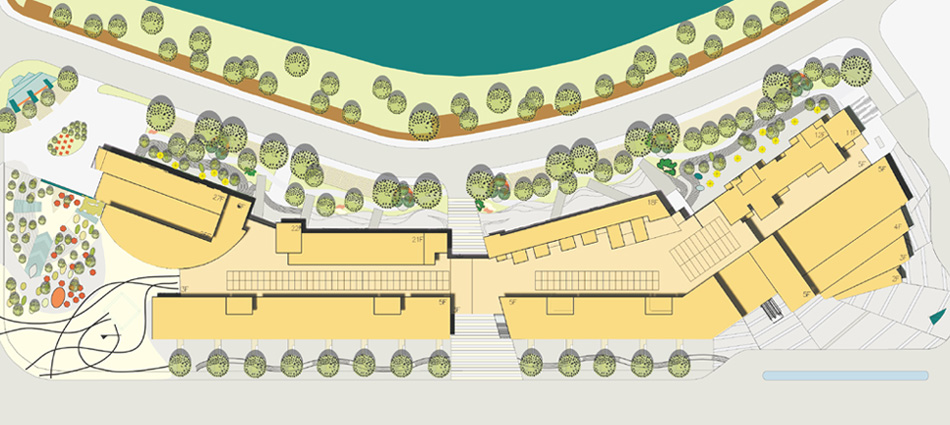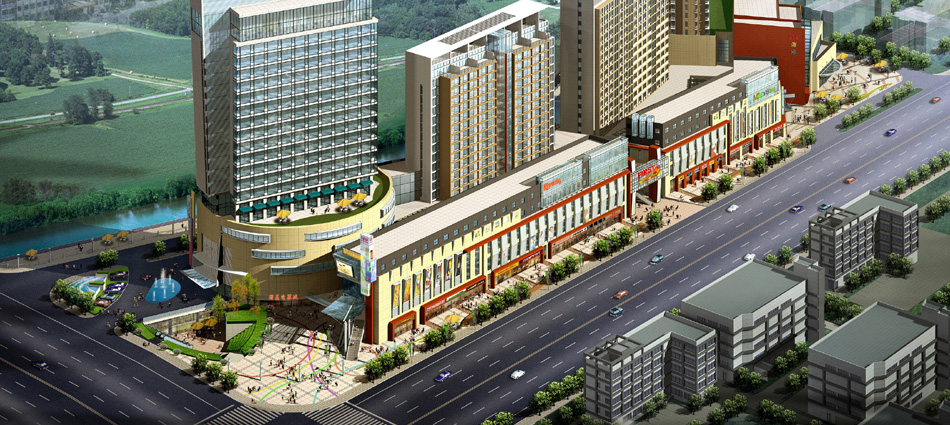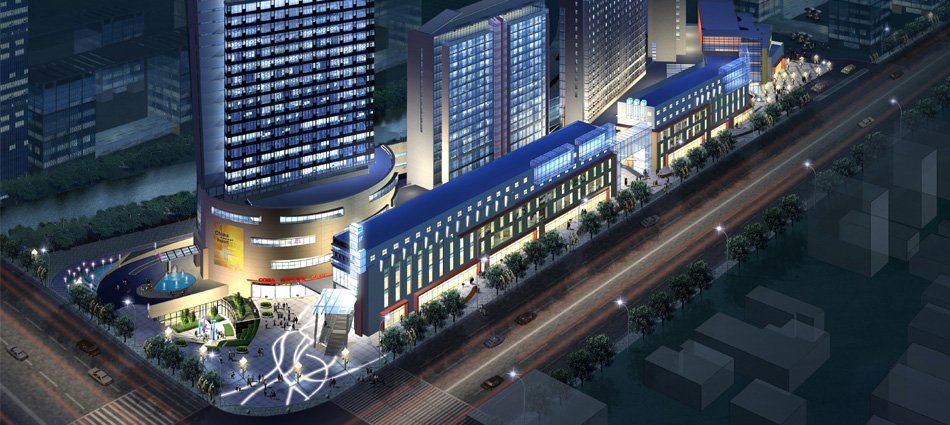On the 30,000 m2 area a shopping mall, a high-rise hotel, an office tower as well as two residential towers are to be built.
Because of its very important location on one of the main crossroads in Xinxiang the entrance will be illuminated with glass fibre lighting.
A special experience is the “Boat of Xinxiang” – a forum which at the same time constitues the entrance to the hyper-Supermarket.
A street with shops and bars is situated on the river and is accompanied by an artificial stream on the roof of the underground garage. At axis points of the building complex wooden terraces reach out over the embankment to the river thus creating distinctive meeting points.
At night the western square is a stage for the entertainment centre – illuminated columns create an elegant atmosphere.
Landscape architect: brandenfels landscape + environment, Münster
Client: HPA-Architects Shanghai
Renderings: HPA-Architects Shanghai
Planning area: 30.000 m²
Construction time: ab 2006
Construction costs: 1 Mio. €



