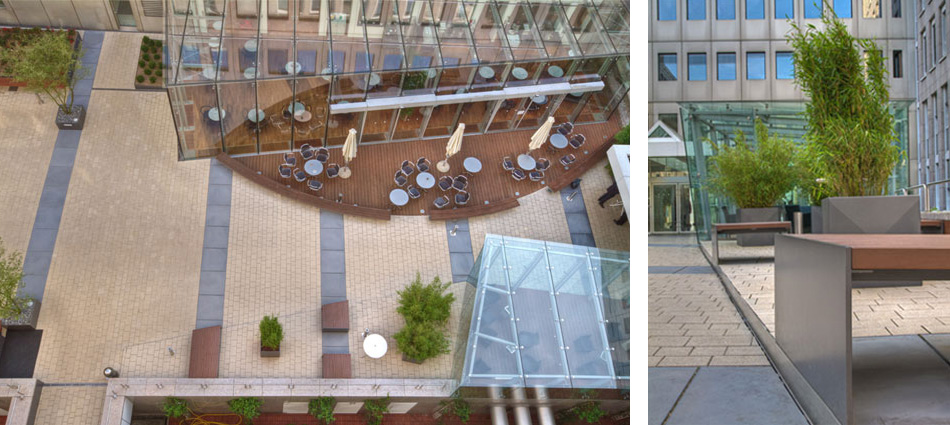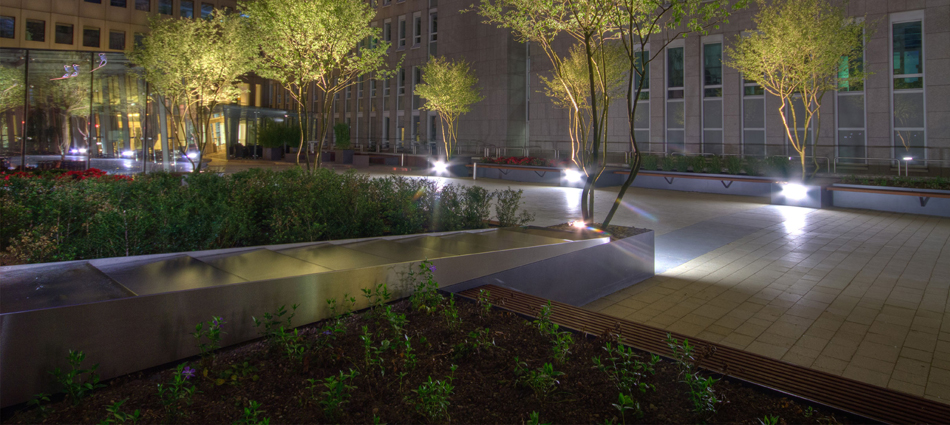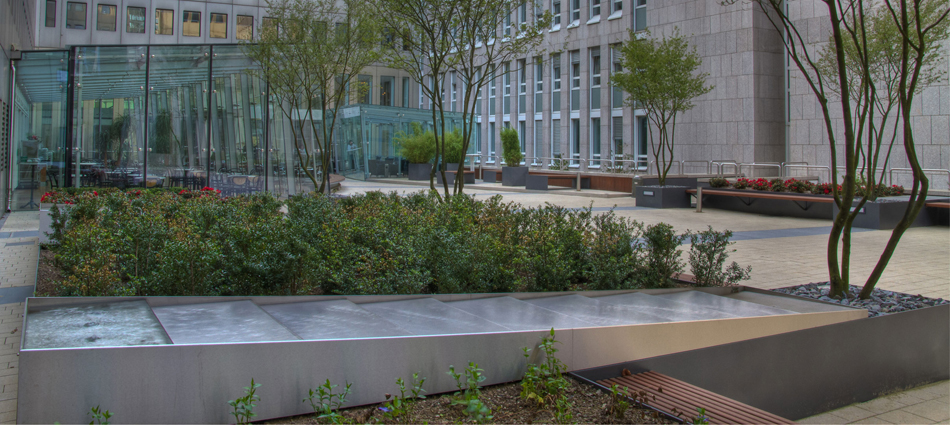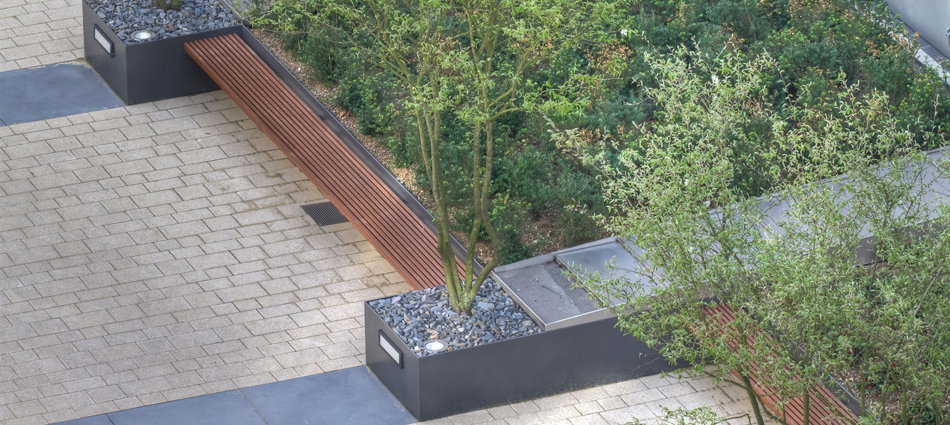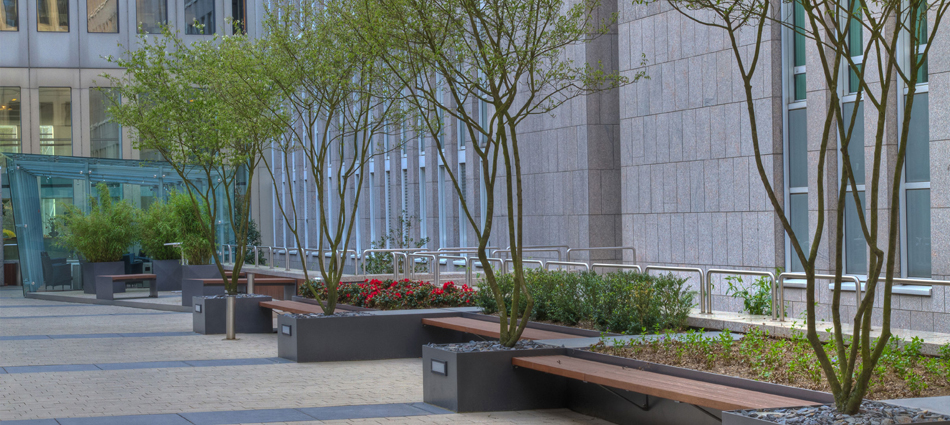The central inner courtyard in the main building of the LVM insurance has to conform with new requirements resulting from recent no smoking legislation. Consequently it had to be remodelled and the open spaces had to conform with the overall concept.
An open central area, which can be used for company parties, framed by umbrella-shaped amelanchier trees.
Steel raised beds are planted with blocks of rhododendron bushes and box trees. Three water features provide a gentle background sound.
Landscape architect: brandenfels landscape + environment, Münster
Architect: Dyk Ryang Architekten, Düsseldorf in Kooperation mit HPP BPM,Düsseldorf und Landheer Architekten, Münster
Client: LVM Insurance, Münster
Construction time: 2009 – 2010
Construction costs: 240.000,00 €

