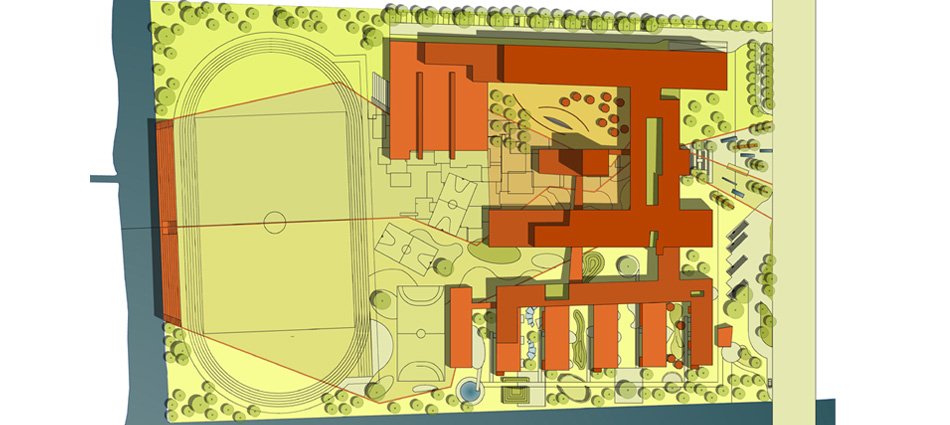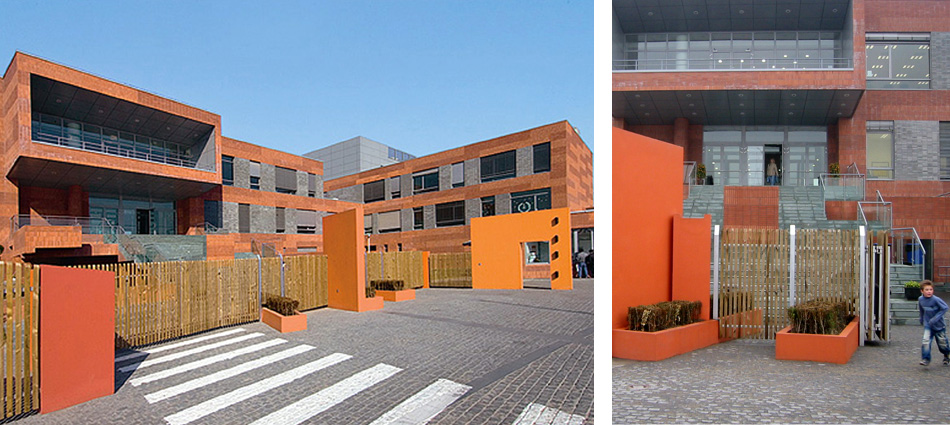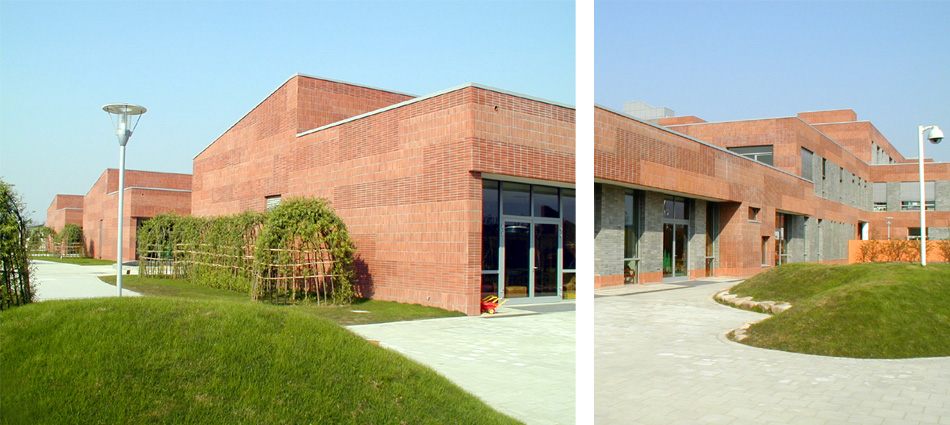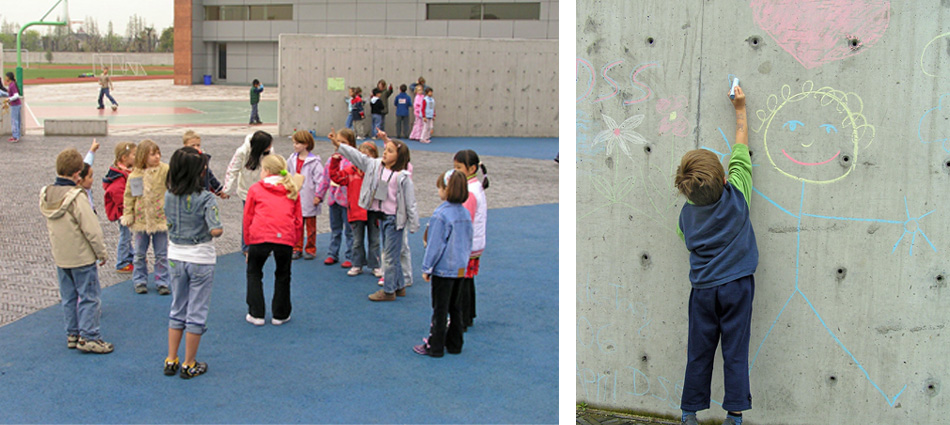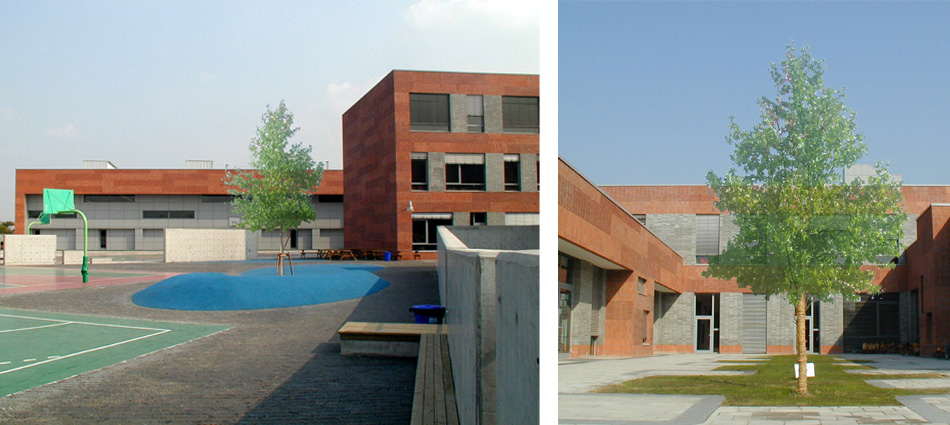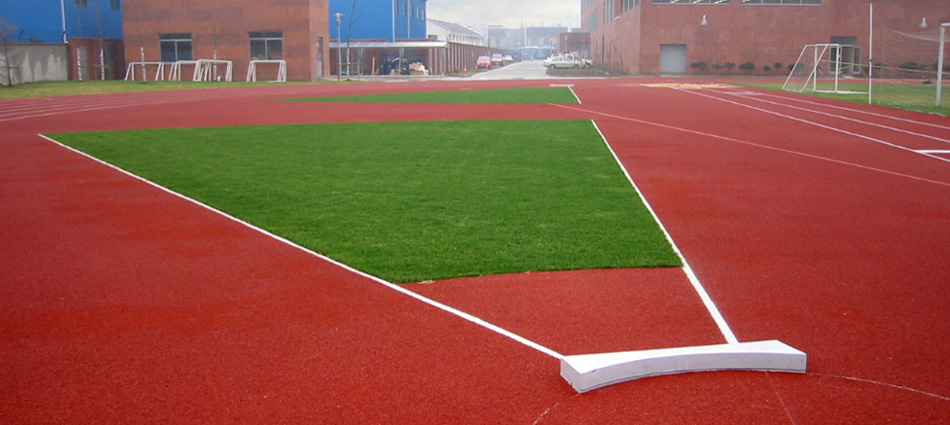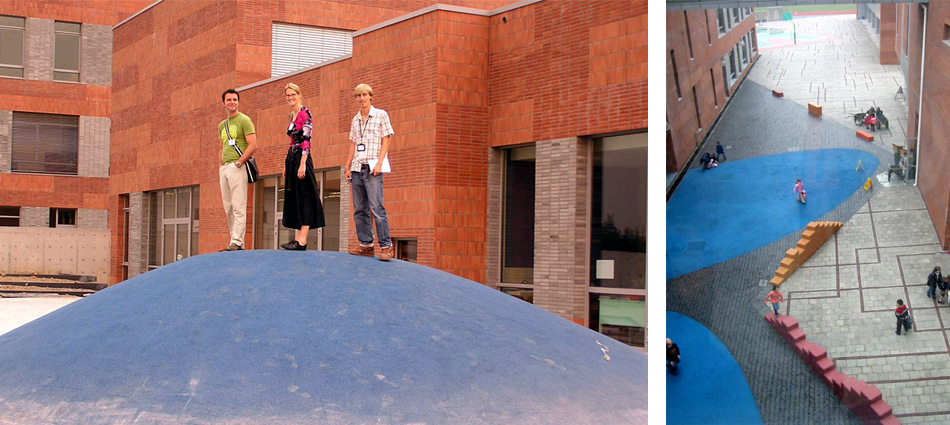The underlying concept for the design of the open space of the German-French school in Shanghai are “Lifelines”, which symbolise the lives of the students which do not always follow a straight line. At the same time these lines divide open spaces: for the children in the kindergarten the focal points are experience with nature and material, for the primary school children there are organic shapes formed from tartan material.
The students up to the 10th year have various possibilities for sport, for the final year students a steel sculpture “Fine Arts” dominates their area. For school and club sport there are a type C sports arena and three small playing fields.
Landscape architect: brandenfels landscape + environment, Münster
Architect: bau.werk architekten, Münster
Construction time: 2004 – 2005
Construction costs: 2,2 Mio. €
Planning area: 25.000 m²

